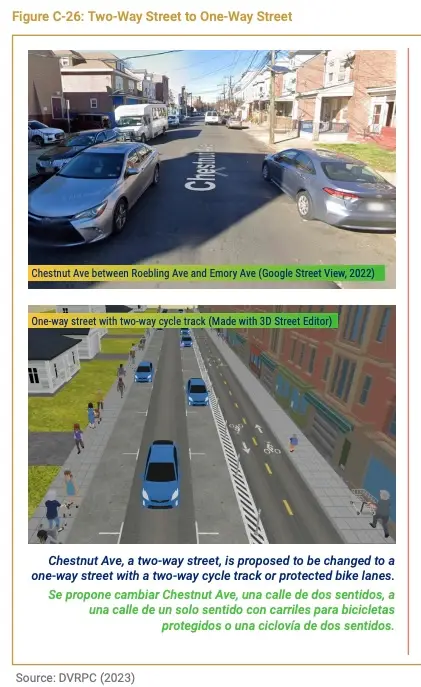Solutions for Urban Planning
Create compelling 3D visualizations of street redesigns to engage stakeholders and build consensus for transformative projects.
TRUSTED BY
Rapid Visualization
Create compelling street designs in minutes instead of days. What previously required expensive CAD software and specialized training can now be accomplished in a single session.
Accessible Urban Design
Professional-grade street design capabilities without the steep learning curve of traditional engineering software. Enable planners, advocates, and community members to create meaningful design alternatives.
Stakeholder Engagement
Show, don't just tell. Transform abstract planning concepts into interactive 3D visuals that community members can understand and provide meaningful feedback on.
Elevate Your Proposals
Elevate your project proposals with professional-quality visualizations that captivate stakeholders and decision-makers.
From Concept to Engineering
Start with quick concepts that can later be refined and exported to professional design software. Create a seamless pipeline from ideation to detailed engineering.



